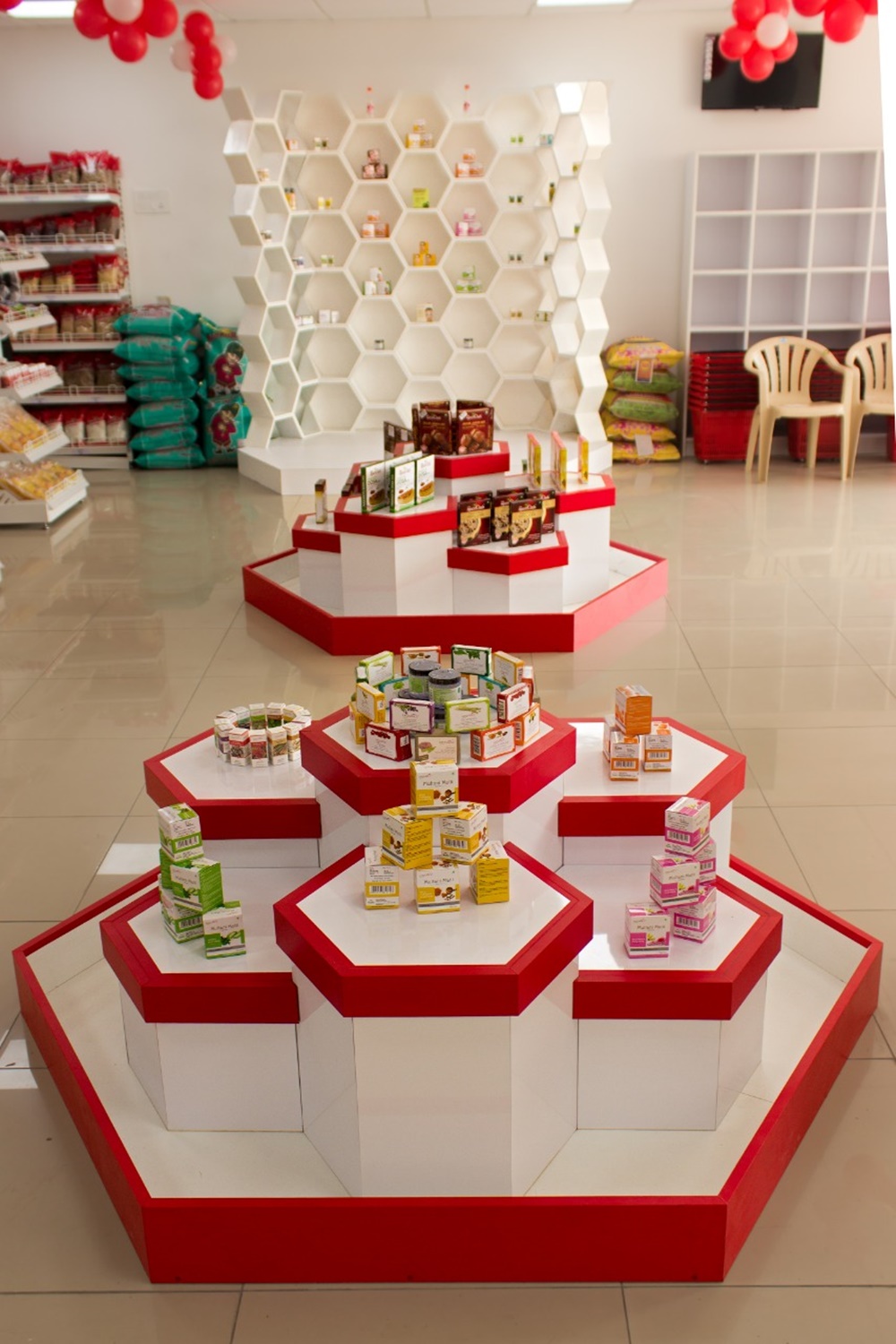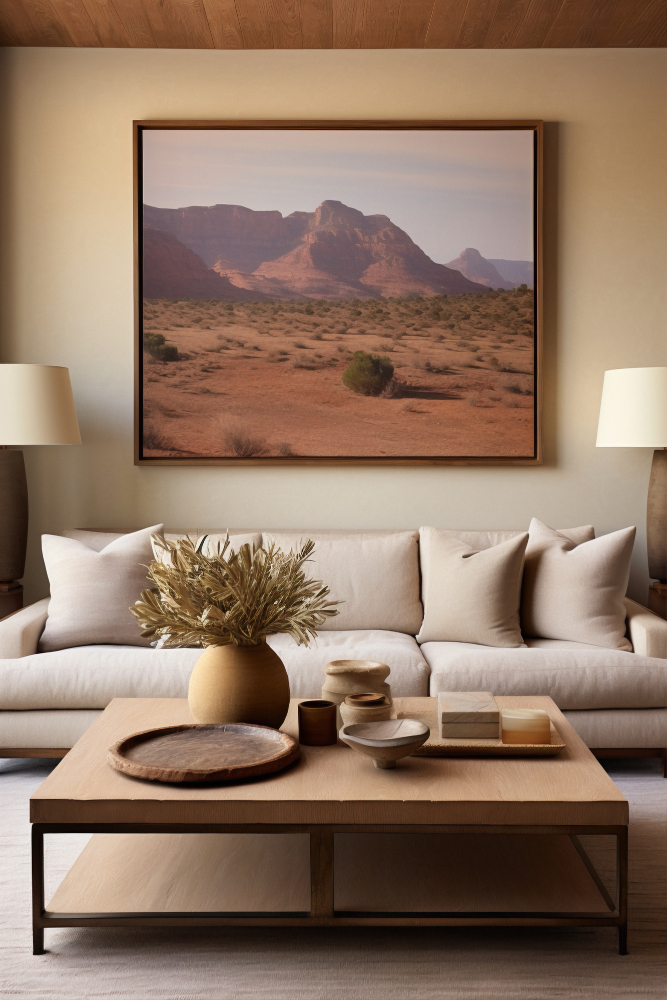
Stores Interior Design.
A thoughtfully designed store interior is key to creating an inviting and functional space that enhances the shopping experience while supporting efficient operations. From the layout to lighting and materials, every element should contribute to both customer comfort and store efficiency.
Entrance & Reception Area
- Design: The entrance should be inviting with a sleek reception or checkout counter that blends functionality with aesthetics.
- Seating: Provide a small seating area for customers waiting for assistance or family members accompanying them.
- Lighting: Soft ambient lighting at the entrance enhances the welcoming atmosphere. Utilize natural light where possible to create an open feel.
- Decor: Subtle decor like plants or artwork can warm the space, while neutral tones like soft blues, greens, or pastels create a calming environment.
Showroom & Display Area
- Layout: Arrange products in a way that maximizes space and ensures easy navigation, with clear signage and categories.
- Display: Use modular shelving, clean countertops, and organized racks to display products. Ensure shelves are at eye level for easy browsing.
- Materials: Durable materials like wood, metal, and glass offer a modern, professional look while being easy to maintain.
- Lighting: Highlight key products with focused lighting, while the rest of the space should be well-lit with ambient lighting.
Customer Interaction Zones
- Design: Incorporate desks or counters for customer service representatives to discuss products or services. Comfortable chairs and sleek furniture create a professional yet approachable atmosphere.
- Technology: Digital displays can help showcase products or provide customer support with ease.
Storage & Backroom
- Storage Solutions: Shelving and cabinets should be organized to store inventory efficiently, with quick access for restocking.
- Materials: Use durable materials for backroom shelves and counters to withstand wear and tear.
- Ergonomics: Staff workstations should be ergonomically designed, with comfortable chairs and easily accessible equipment to support long working hours.
Restrooms
- Design: Use neutral tones, non-slip flooring, and automatic fixtures for a sleek, hygienic look. Ensure accessibility for all customers.
Lighting & Color Scheme
- Task Lighting: Bright, focused lighting is essential in key display areas to highlight products.
- Ambient Lighting: Softer lighting throughout the store can create a comfortable and inviting environment.
- Color Scheme: Neutral tones like beige, gray, or white help maintain a clean look, with accent colors like soft blue or green adding warmth.
Checkout Area
- Design: The counter should be spacious enough for transactions and product bagging, with organized storage for necessary supplies.
- Technology: Digital POS systems streamline the process, while clearly marked lines or waiting areas maintain order during busy times.


