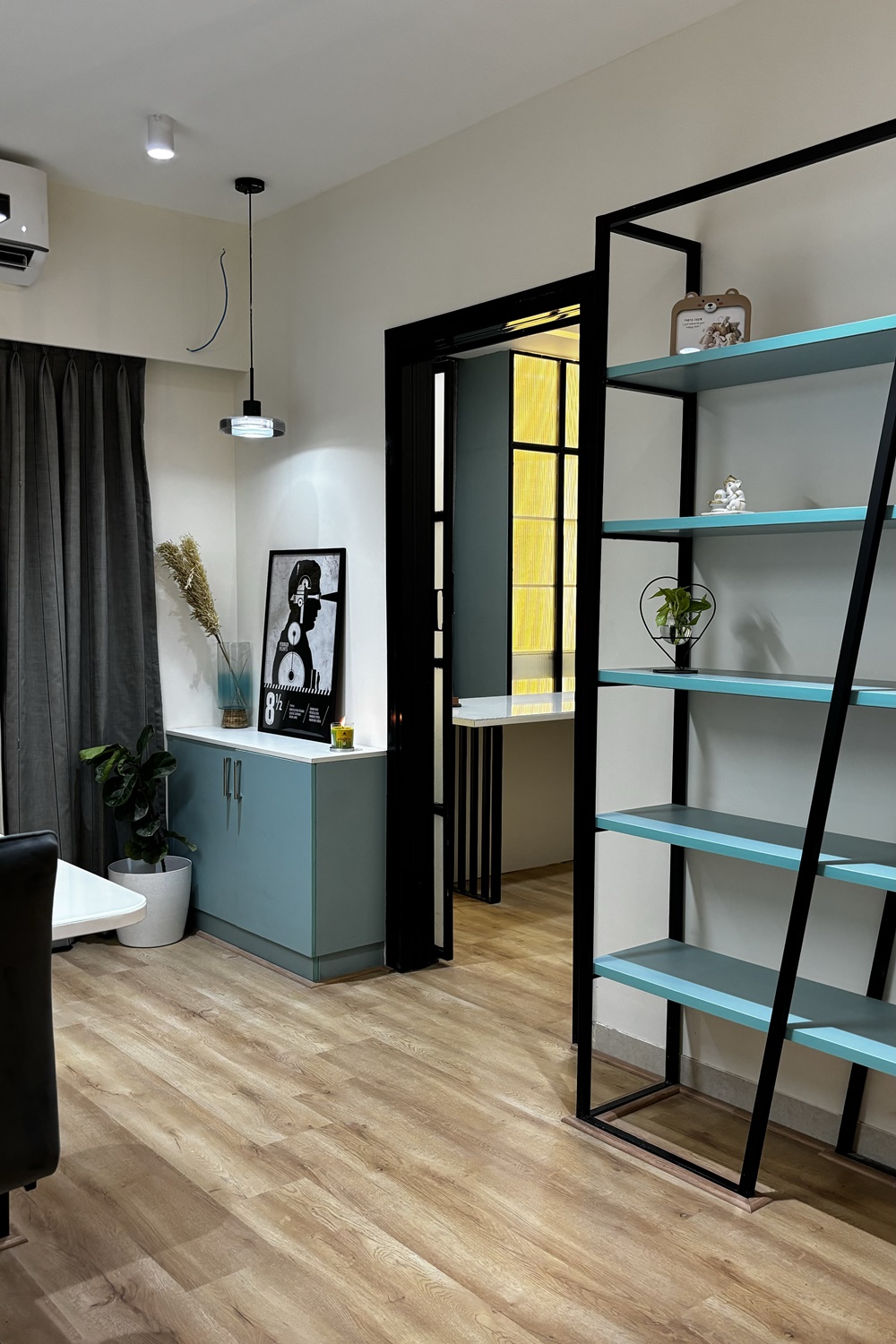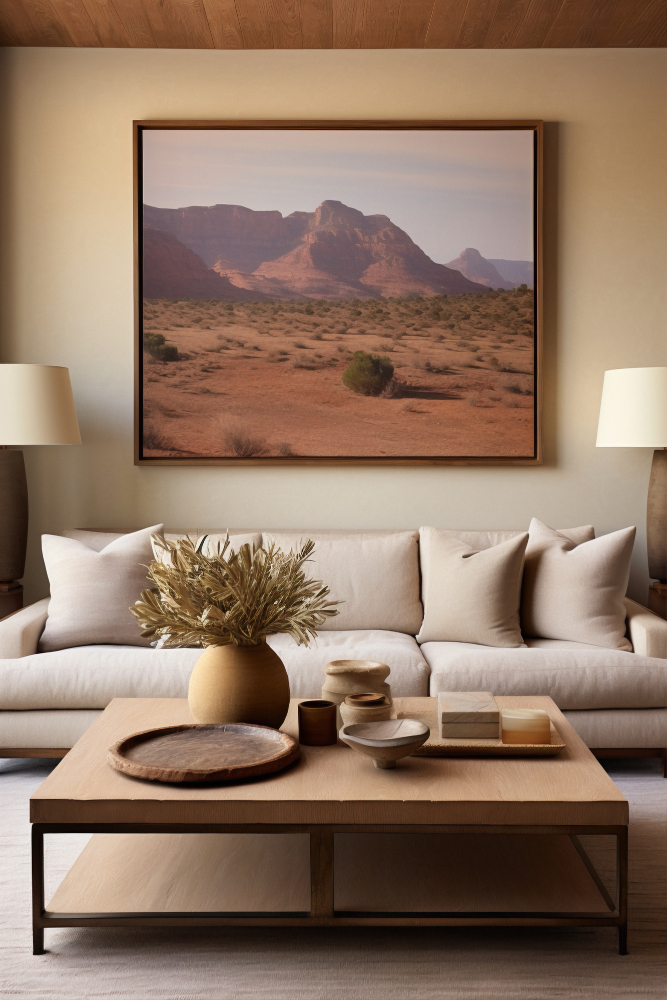
Office spaces.
Office space interior design is essential for creating an environment that promotes productivity, collaboration, and employee well-being while reflecting the company’s brand and culture. A well-designed office should balance functionality, aesthetics, and comfort to cater to various work styles and needs. Here’s a detailed description of key components in office space interior services:
1. Reception Area
The reception area is the first impression visitors and employees get of the office, making it a crucial part of the overall design.
• Reception Desk: A functional, sleek reception desk designed to accommodate front desk operations. It should have ample storage for paperwork and equipment, with clean lines that enhance professionalism.
• Seating: Comfortable seating for visitors, such as sofas or modern lounge chairs, ensures a welcoming atmosphere.
• Lighting: Warm ambient lighting, combined with task lighting at the reception desk, creates a friendly, professional vibe.
• Branding: Incorporating the company’s logo and colors in the reception design, whether through wall art, signage, or furniture accents, reinforces the brand identity.
2. Workstations
Workstations need to be designed for both individual productivity and team collaboration, depending on the nature of the work.
• Open-Plan Layouts: For modern offices, open layouts encourage communication and teamwork. Desks and workstations should be modular, allowing for flexibility in rearranging the space.
• Ergonomic Furniture: Desks and chairs should be ergonomic to support employees’ posture and comfort, reducing the risk of strain during long working hours.
• Storage Solutions: Lockers, file cabinets, and shelving units can be integrated into the design to ensure that workstations remain clutter-free.
• Privacy Options: While open plans promote interaction, privacy solutions like acoustic panels or desk dividers can reduce noise and distractions for focused tasks.
3. Executive Offices
Executive offices should be designed to reflect leadership and authority while providing a functional and comfortable work environment.
• Furniture: Executive desks, ergonomic chairs, and meeting tables made from premium materials like wood or glass add a touch of luxury.
• Design Aesthetics: The overall design should balance professionalism with the executive's personal style, often featuring muted, elegant color schemes and refined decor.
• Technology Integration: Built-in solutions for computers, video conferencing systems, and other technological needs should be seamlessly integrated into the design.
4. Conference Rooms
Conference rooms are critical for meetings, presentations, and collaboration with clients or teams.
• Seating and Tables: Long conference tables with ergonomic chairs that provide comfort for long meetings.
• Technology: The latest technology, including large screens for presentations, video conferencing equipment, and built-in power outlets for laptops and devices, should be part of the design.
• Acoustics: Acoustic panels and soundproofing help maintain privacy and prevent distractions.
• Lighting: Adjustable lighting solutions, such as dimmable lights and task lighting, enhance visibility for presentations and video conferences.
5. Breakout and Collaborative Spaces
Breakout areas allow employees to step away from their desks, fostering creativity and informal collaboration.
• Lounge Furniture: Sofas, bean bags, or cushioned seating in these areas encourage relaxation and informal meetings.
• Multipurpose Furniture: Modular furniture that can be rearranged for different uses, from brainstorming sessions to social events, provides flexibility.
• Color Schemes: Bright, energizing colors like yellow or blue can be used to stimulate creativity and create a lively atmosphere.
6. Cafeteria and Kitchen Area
The cafeteria and kitchen are vital for employee welfare, providing a space to relax and recharge.
• Seating: Communal tables and individual seating arrangements create a versatile space for meals, breaks, and informal meetings.
• Materials: Durable and easy-to-clean surfaces like stainless steel countertops and laminate flooring should be used in kitchen and dining areas.
• Appliances: The kitchen area should be fully equipped with refrigerators, microwaves, coffee machines, and dishwashers for convenience.
7. Lighting
Proper lighting is essential for productivity and employee well-being.
• Natural Lighting: Maximizing natural light through large windows or skylights improves mood and energy levels, reducing eye strain.
• Task Lighting: Adjustable task lighting at workstations provides focused illumination for detailed tasks.
• Ambient Lighting: Soft, diffused lighting creates a comfortable atmosphere in common areas and hallways.
8. Color Schemes and Branding
The color scheme plays an essential role in the office’s look and feel, while also reinforcing the company's identity.
• Brand Colors: Incorporating the company's branding in subtle ways—through accent walls, furniture, or decor—helps create a cohesive design that reflects the business's values.
• Productivity Colors: Colors like blue (calming and productive), green (balance and calm), and yellow (creative and energizing) are strategically used in different zones.
9. Storage and Filing Solutions
Efficient storage solutions help maintain organization and reduce clutter.
• Integrated Storage: Built-in cabinets, shelves, and drawers in workstations and offices provide ample space for documents, supplies, and personal items.
• Mobile Storage: Movable storage units that can be adjusted or relocated depending on office needs, making the space adaptable.


