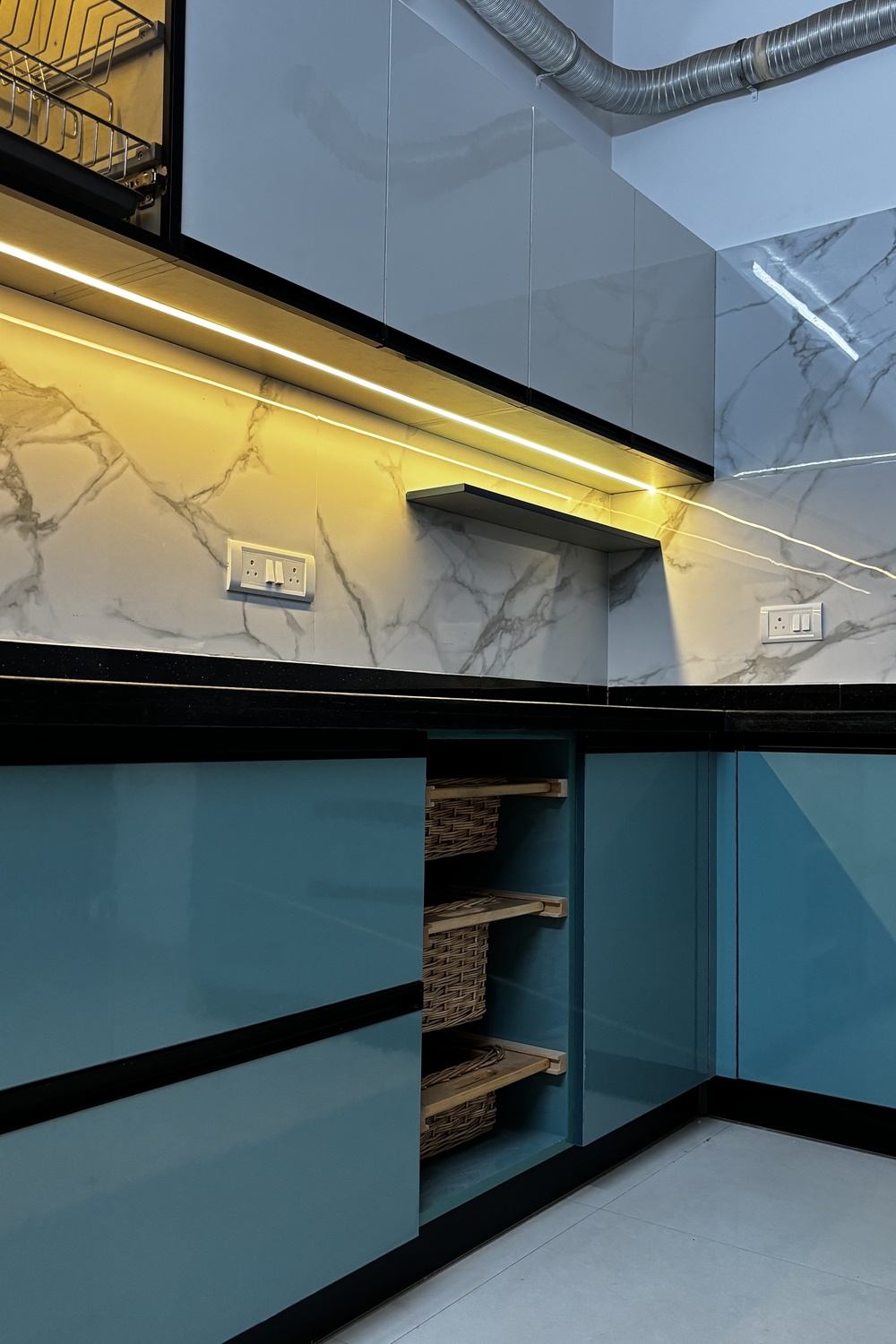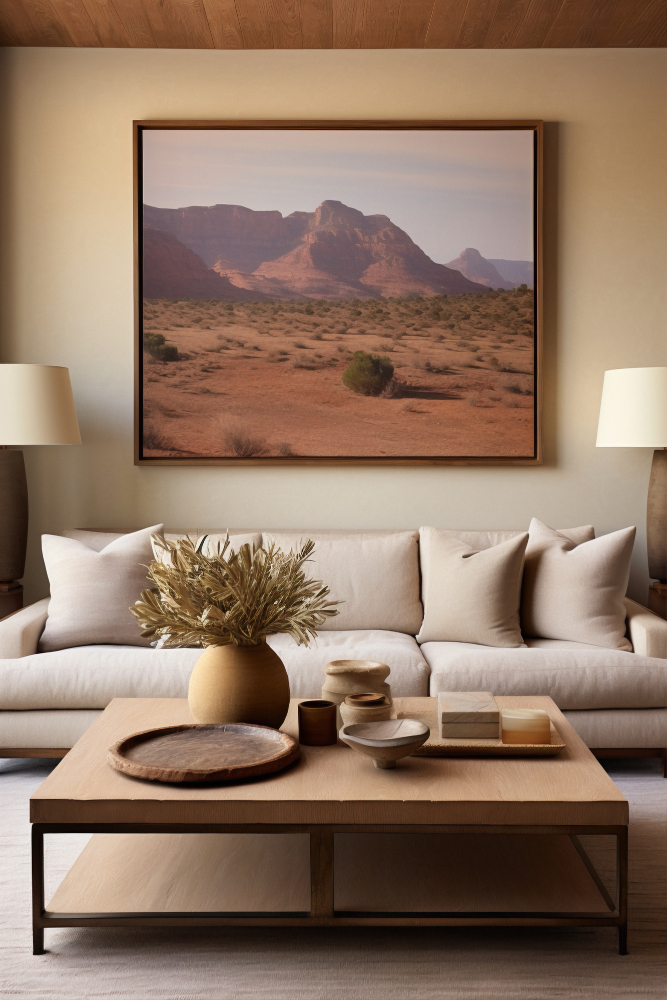
Open Plan Modular Kitchen.
Open Plan Modular Kitchen
An open plan modular kitchen is a contemporary design concept that enhances both the aesthetic and functional qualities of the home. This layout integrates the kitchen seamlessly with living or dining areas, creating a spacious and inviting environment. The open plan design promotes social interaction and allows for versatile use of space, making it a popular choice for modern households.
Key Elements of an Open Plan Modular Kitchen:
Design Styles:
- Contemporary: Features clean lines and minimalist aesthetics, often using sleek materials and open shelving to create a spacious feel.
- Traditional: Incorporates classic elements, such as ornate cabinetry and warm wood tones, offering a timeless and inviting atmosphere.
- Modern: Emphasizes innovative shapes and bold designs, often integrating cutting-edge appliances and finishes for a striking appearance.
- Industrial: Utilizes raw materials like metal and wood, showcasing exposed beams and piping for a trendy, urban vibe.
Materials:
- Modular Cabinets: Customizable cabinets that maximize storage and can be tailored to fit various styles, from sleek to rustic.
- Countertops: Options include granite, quartz, and laminate, providing durability and a range of aesthetic choices.
- Backsplash: Tiles, glass, or metal backsplashes can add personality and protect walls from spills and stains.
- Flooring: Hardwood, tile, or vinyl flooring options contribute to the overall design while ensuring durability and ease of maintenance.
Types of Open Plan Designs:
- Single-Line Kitchen: All appliances and cabinets are arranged along one wall, ideal for smaller spaces.
- L-Shaped Kitchen: Features two adjoining walls, maximizing corner space while providing an open layout.
- U-Shaped Kitchen: Utilizes three walls, creating a spacious work triangle while maintaining an open feel.
- Island Kitchen: Incorporates a central island for additional prep space, seating, and storage, becoming a focal point of the kitchen.
Lighting Integration:
- Recessed Lighting: Embedded lights create a clean, unobtrusive look, providing even illumination throughout the kitchen.
- Pendant Lights: Hanging lights above the island or dining area add a decorative touch and enhance the ambiance.
- Task Lighting: Focused lighting over work areas ensures functionality and efficiency during meal prep.
- Under-Cabinet Lighting: Illuminates countertops, making cooking tasks easier and enhancing the overall aesthetic.
Aesthetic and Visual Impact:
- Open Space: The absence of walls fosters a sense of openness, making the kitchen feel larger and more inviting.
- Cohesive Design: The modular approach allows for a unified look throughout the kitchen and adjacent living areas, creating flow and harmony.
- Personalization: Homeowners can customize their kitchens with colors, textures, and finishes that reflect their individual style.
Practical Benefits:
- Social Interaction: The open layout encourages family and guests to gather, making it ideal for entertaining.
- Versatile Use: The kitchen can serve multiple functions, from cooking to casual dining, without feeling confined.
- Ease of Movement: A fluid design allows for effortless movement between the kitchen, dining, and living areas, enhancing convenience and accessibility.
- Natural Light: Open plan kitchens often feature large windows or sliding doors, maximizing natural light and creating a bright, airy atmosphere.


